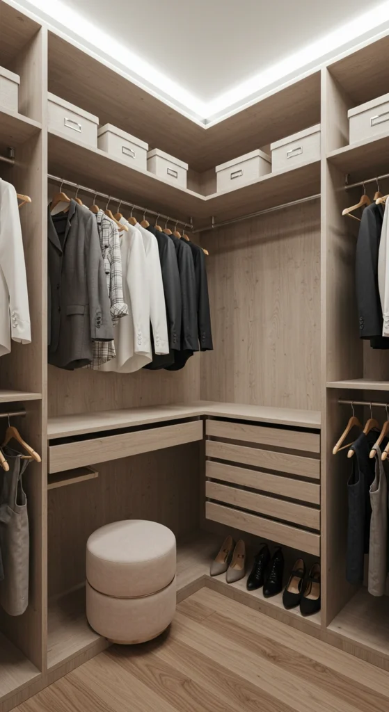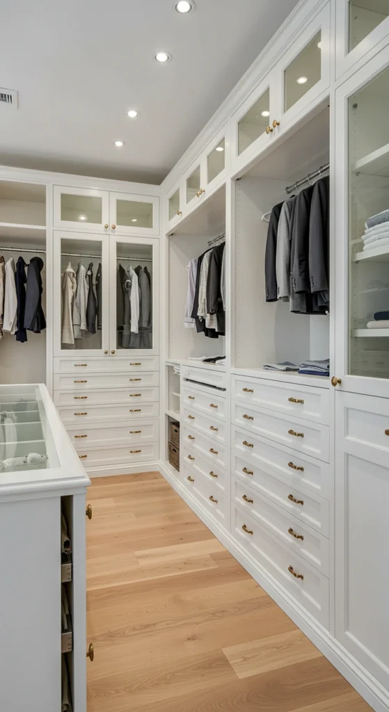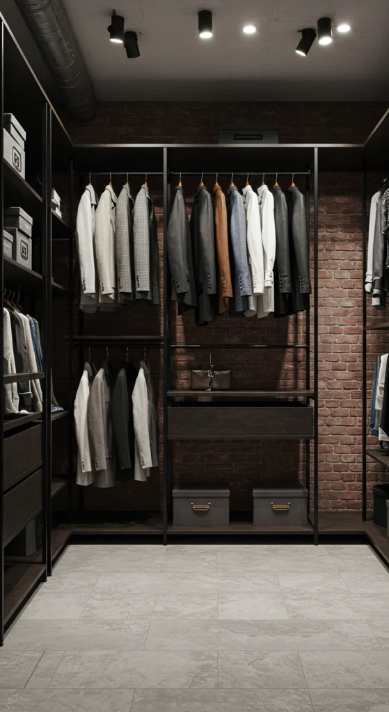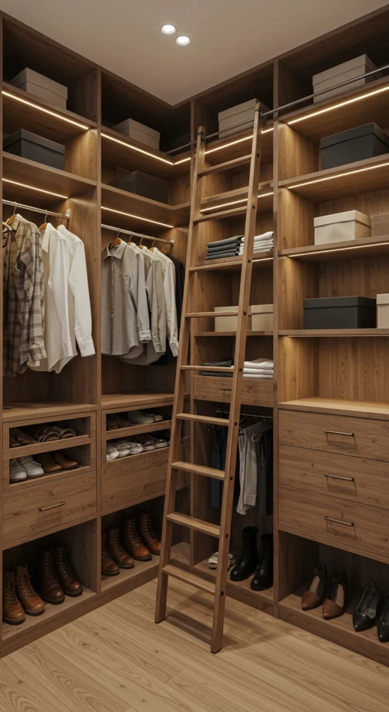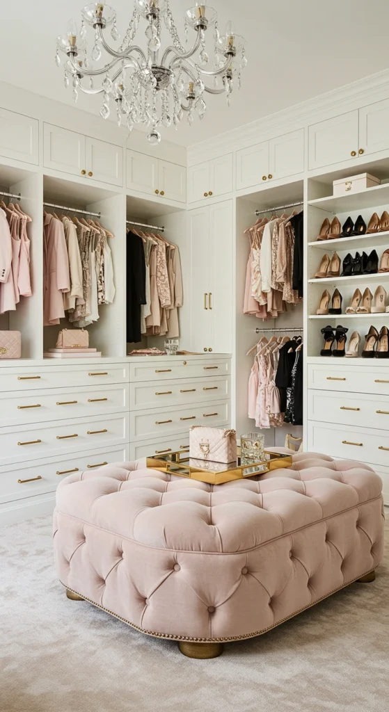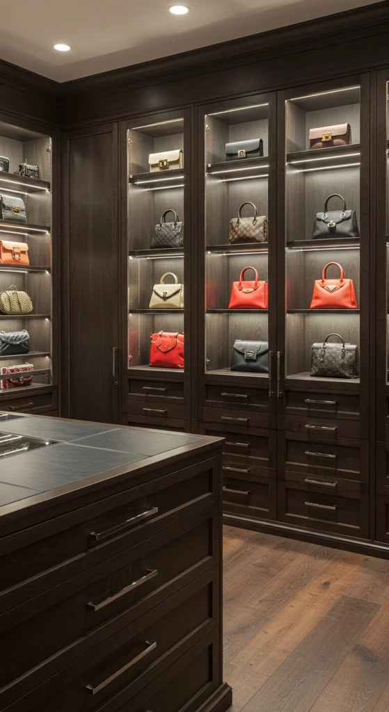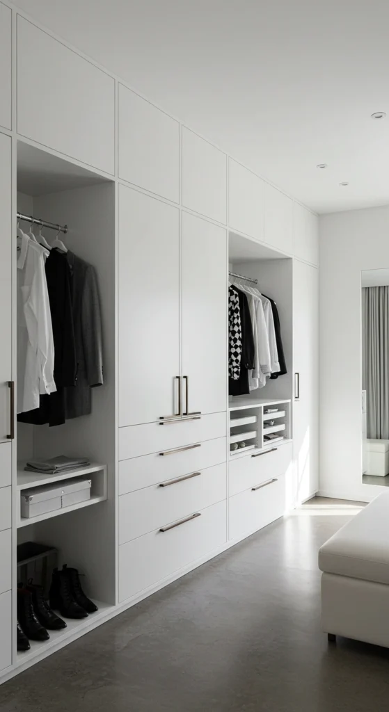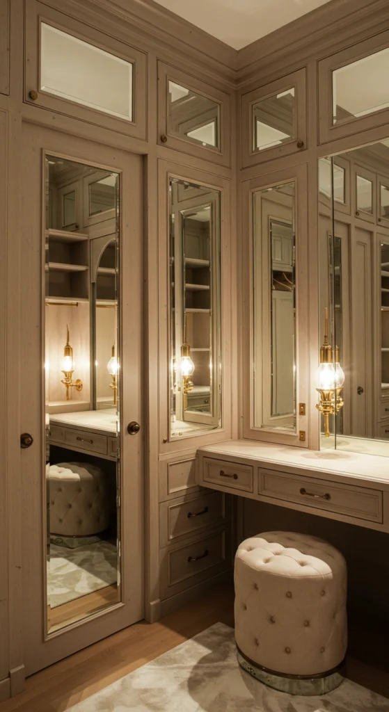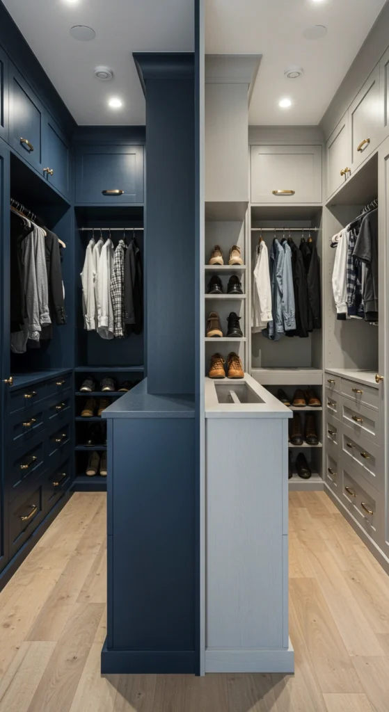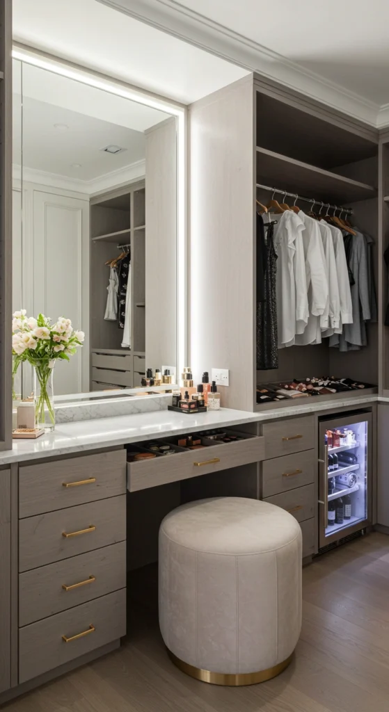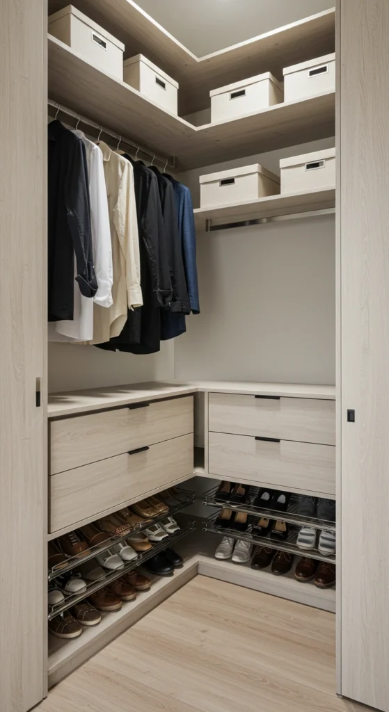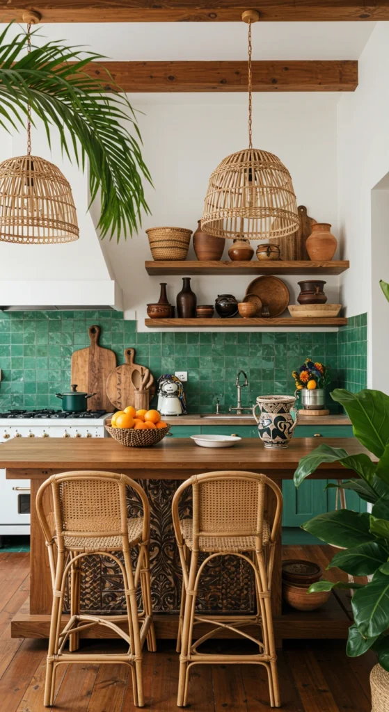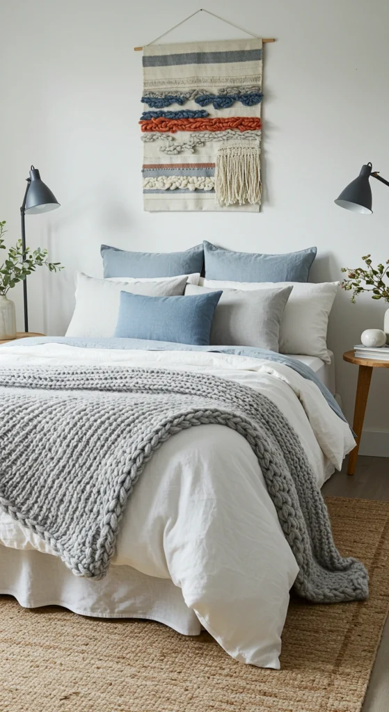In the evolution of modern home design, the walk-in closet has transcended its utilitarian origins to become a coveted sanctuary—a personal space that marries functionality with luxury. Beyond mere storage, today’s walk-in closets serve as dressing rooms, display galleries for cherished collections, and even quiet retreats within the home. The secret to an exceptional walk-in closet lies not in square footage but in thoughtful design that maximizes every inch while reflecting your personal aesthetic.
Whether you’re renovating an existing space or designing from scratch, the ideal walk-in closet achieves that delicate balance between practical organization and visual appeal. Let’s explore twelve innovative approaches to transform your closet from ordinary storage to extraordinary style statement.
1. Built-In Shelving & Drawers
Custom built-in shelving represents the foundation of any well-designed walk-in closet. Unlike standalone furniture, built-ins utilize every available inch from floor to ceiling, creating a seamless integration with your architecture.
For a truly elevated look, consider frameless cabinetry with push-to-open mechanisms that eliminate the need for visible hardware. This clean-lined approach creates a sophisticated gallery-like atmosphere where your wardrobe becomes the art. Incorporate varied compartment sizes—smaller divisions for accessories and folded items, larger spaces for hanging clothes—to accommodate your specific wardrobe needs.
The beauty of custom shelving lies in its adaptability; components can be reconfigured as your storage requirements evolve, ensuring longevity beyond the typical closet system lifespan.
2. Open Clothing Racks
For those who appreciate both accessibility and aesthetics, open clothing racks offer an alternative to traditional enclosed storage. This approach treats garments as design elements in their own right, allowing vibrant colors and interesting textures to contribute to the room’s visual landscape.
Open racks work particularly well for showcasing curated collections or frequently worn items. The industrial chic of black metal frames or the warmth of brass fixtures can establish a distinctive design direction for the entire space. Consider positioning these racks beneath strategic lighting to highlight special pieces, creating museum-quality displays within your personal domain.
This concept also encourages thoughtful editing of your wardrobe, as items remain visible rather than hidden behind doors—a subtle nudge toward mindful consumption.
3. Island Dresser for Extra Storage
Perhaps no element elevates a walk-in closet to luxury status more definitively than a central island. This multifunctional piece serves as both organizational powerhouse and architectural focal point, anchoring the room while providing accessible storage.
The ideal closet island incorporates varied drawer depths—shallow ones for jewelry and accessories, deeper drawers for bulkier items like sweaters or handbags. Consider topping your island with a premium material that coordinates with your overall design scheme; quartz, marble, or even leather-wrapped surfaces transform utility into luxury.
For closets with generous proportions, an extended island might include a designated packing area, making travel preparations more organized and enjoyable. In more modest spaces, even a compact island creates valuable flat surface area for folding garments or displaying decorative elements.
4. Floor-to-Ceiling Storage
When square footage is limited, the solution lies in maximizing vertical real estate. Floor-to-ceiling storage systems effectively double or even triple your storage capacity without expanding your footprint.
This approach requires precision in planning—upper sections for seasonal or less frequently accessed items, middle zones for everyday essentials, and lower areas for shoes and heavier items. The integration of a sliding ladder not only solves the practical challenge of reaching elevated storage but adds an unexpected architectural element that enhances the room’s visual interest.
Floor-to-ceiling systems also create an opportunity for visual continuity. By maintaining consistent materials and finishes throughout the vertical expanse, you achieve a cohesive, intentional aesthetic that makes even modest spaces appear more luxurious.
5. Walk-In Closet with Seating
The addition of thoughtfully chosen seating transforms a utilitarian storage space into a true dressing room. Beyond pure function, a comfortable place to sit invites you to slow down and enjoy the ritual of dressing.
Consider the scale of your space when selecting seating. A generous walk-in might accommodate a tufted ottoman or chaise lounge at its center, while more compact areas might benefit from a small upholstered bench or even a sleek lucite stool that tucks neatly under a vanity. The key is finding a piece that complements your aesthetic while providing genuine comfort.
For multi-purpose functionality, explore seating with hidden storage—perhaps a bench with a hinged lid concealing out-of-season accessories or special occasion items, maximizing every available inch of space.
6. Glass Door Cabinets
Glass door cabinets introduce an element of refined display to your closet design, creating showcases for your most treasured possessions while protecting them from dust and damage. This approach is particularly effective for collectible shoes, handbags, or heirloom accessories.
The style of glass you select significantly impacts the final aesthetic. Clear glass creates a gallery-like display, while frosted or fluted glass diffuses visibility while still allowing colored items to contribute to your color scheme. For a dramatic effect, consider glass doors with integrated LED lighting that illuminates from within, creating focal points throughout your closet.
This design choice also serves as a practical reminder of what you own, preventing duplicate purchases and encouraging more thoughtful consumption—a subtle alignment of beauty and mindfulness.
7. Walk-In Closet with Built-In Lighting
Strategic lighting transforms a functional closet into an extraordinary experience. Unlike the standard overhead fixture that casts unflattering shadows, a sophisticated lighting plan incorporates multiple layers of illumination.
Consider recessed ceiling fixtures for general lighting, supplemented by LED strips concealed within shelving or beneath hanging rods. This combination eliminates shadows in corners and drawers while highlighting your wardrobe’s true colors. For the ultimate in luxury, motion-activated lighting can illuminate specific sections as you approach them.
Beyond function, lighting establishes atmosphere—warm temperatures create an inviting glow, while cooler tones provide clarity for color matching. Dimmers allow you to adjust the mood according to time of day or activity, making your closet adaptable to various needs.
8. Minimalist Walk-In Closet
The minimalist approach to closet design focuses on essential elements executed with exceptional quality. Rather than visual abundance, this aesthetic celebrates thoughtful restraint—clean lines, uninterrupted surfaces, and a deliberately limited palette.
In practice, this might mean floor-to-ceiling systems in a single neutral tone, with hardware either eliminated or reduced to nearly invisible elements. The beauty emerges from perfect proportions and immaculate craftsmanship rather than decorative details.
This style particularly complements capsule wardrobes or curated collections, where each item has earned its place through quality and relevance. The resulting space feels both calming and intentional—a respite from visual chaos and a celebration of essentials.
9. Walk-In Closet with Mirrors
Strategically placed mirrors serve dual purposes in closet design—expanding visual space while providing essential functionality for dressing. Beyond the practical full-length mirror for outfit assessment, consider how reflective surfaces might enhance your overall design.
Mirrored cabinet doors create an illusion of doubled space, particularly valuable in compact walk-ins. For a more subtle approach, inset mirror panels within cabinetry or as backsplashes behind open shelving add depth without overwhelming the space.
The frame and finish of your mirrors should coordinate with your overall hardware scheme—perhaps antiqued glass with brass frames for a vintage-inspired closet, or seamless edge-to-edge mirrors for contemporary spaces. This attention to detail transforms utilitarian elements into design features.
10. His & Hers Walk-In Closet
Shared closets present unique challenges and opportunities. The most successful designs acknowledge different storage needs and aesthetic preferences while maintaining overall cohesion.
Consider a symmetrical layout with a central dividing element—perhaps the aforementioned island or a double-sided shoe display. This creates distinct territories while preserving the room’s balance. Customize hanging heights, drawer configurations, and accessory storage to accommodate different wardrobes without compromising the unified design.
For visual harmony in dual-user closets, maintain consistency in major elements like cabinetry finishes and flooring, while allowing for personalization through organizational systems and accent colors. This approach respects individuality within a cohesive framework.
11. Walk-In Closet with a Vanity
The integration of a vanity station elevates a closet to a comprehensive dressing suite. This thoughtful addition eliminates the back-and-forth between closet and bathroom, streamlining your morning routine in one dedicated space.
The ideal vanity includes targeted lighting—preferably natural-spectrum bulbs that accurately render colors for flawless makeup application. Consider a mixture of ambient and task lighting to create both mood and functionality.
Storage integration proves essential for vanity areas; shallow drawers with custom dividers keep cosmetics organized, while vertical compartments accommodate hair tools. For a truly luxurious touch, incorporate a small refrigerated drawer for temperature-sensitive skincare products—a detail that signals exceptional attention to lifestyle needs.
12. Small Walk-In Closet Ideas
Limited square footage demands creative solutions, but even modest walk-ins can deliver extraordinary functionality through intelligent design. The key lies in maximizing every available inch through multi-functional elements and perfect proportions.
Consider double-hanging rods in shorter sections, with single-hanging areas only where absolutely necessary for longer garments. Explore corner solutions like curved hanging rods or angled shelving that transform traditionally wasted spaces into valuable storage.
In compact closets, consistency becomes particularly important; matching hangers, unified storage containers, and a disciplined color palette create visual calm that makes the space feel more generous. Remember that in smaller areas, negative space becomes as important as storage—allowing some breathing room rather than filling every inch.
Final Thoughts
The most successful walk-in closet designs respond to individual needs rather than following prescribed formulas. Your unique wardrobe, daily routines, and aesthetic preferences should guide every decision, from major layout choices to the smallest hardware details.
Consider your closet as a dynamic system that can evolve with your changing needs and seasons. Adjustable components allow for reconfiguration as your collection grows or your preferences shift. This flexibility ensures your investment remains relevant for years to come.
Whatever approach you choose, remember that the ultimate luxury lies not in size or extravagance, but in thoughtful customization that simplifies your daily routine while surrounding you with items you truly love. When storage transforms into style, getting dressed becomes less about functionality and more about experiencing your personal sanctuary—a perfect beginning and end to each day.
